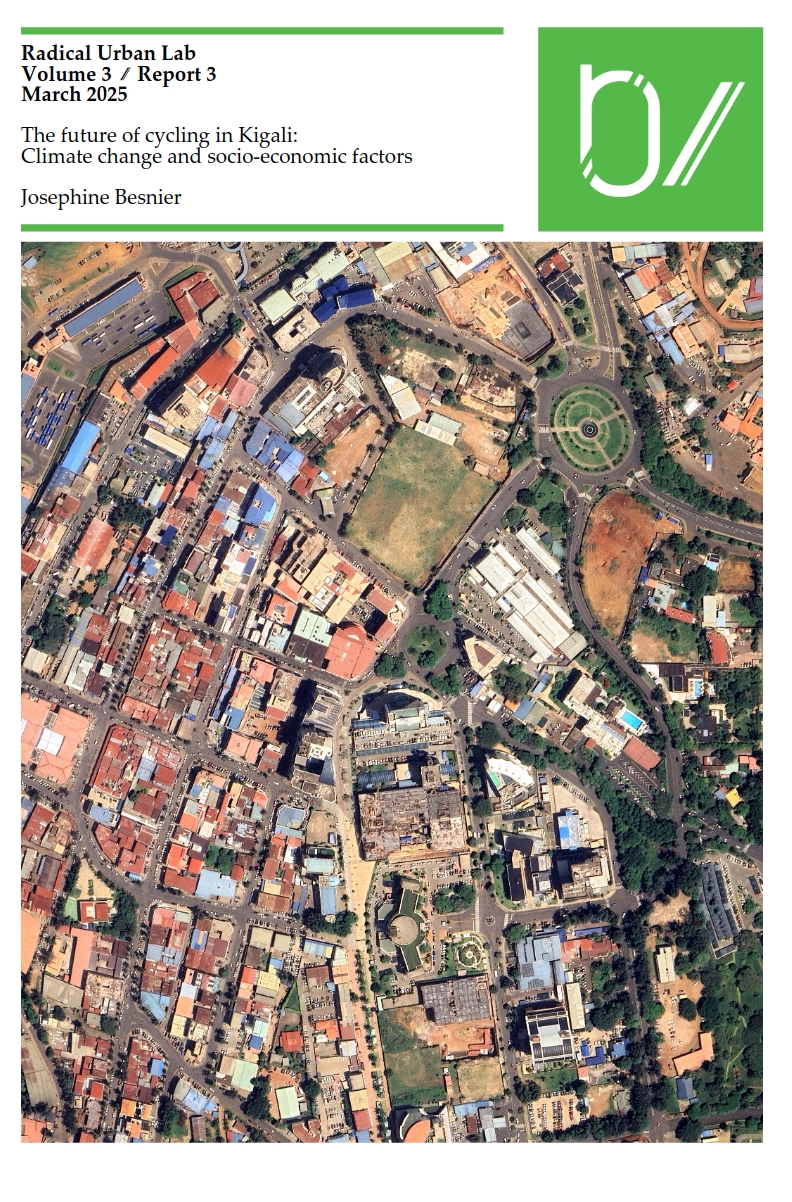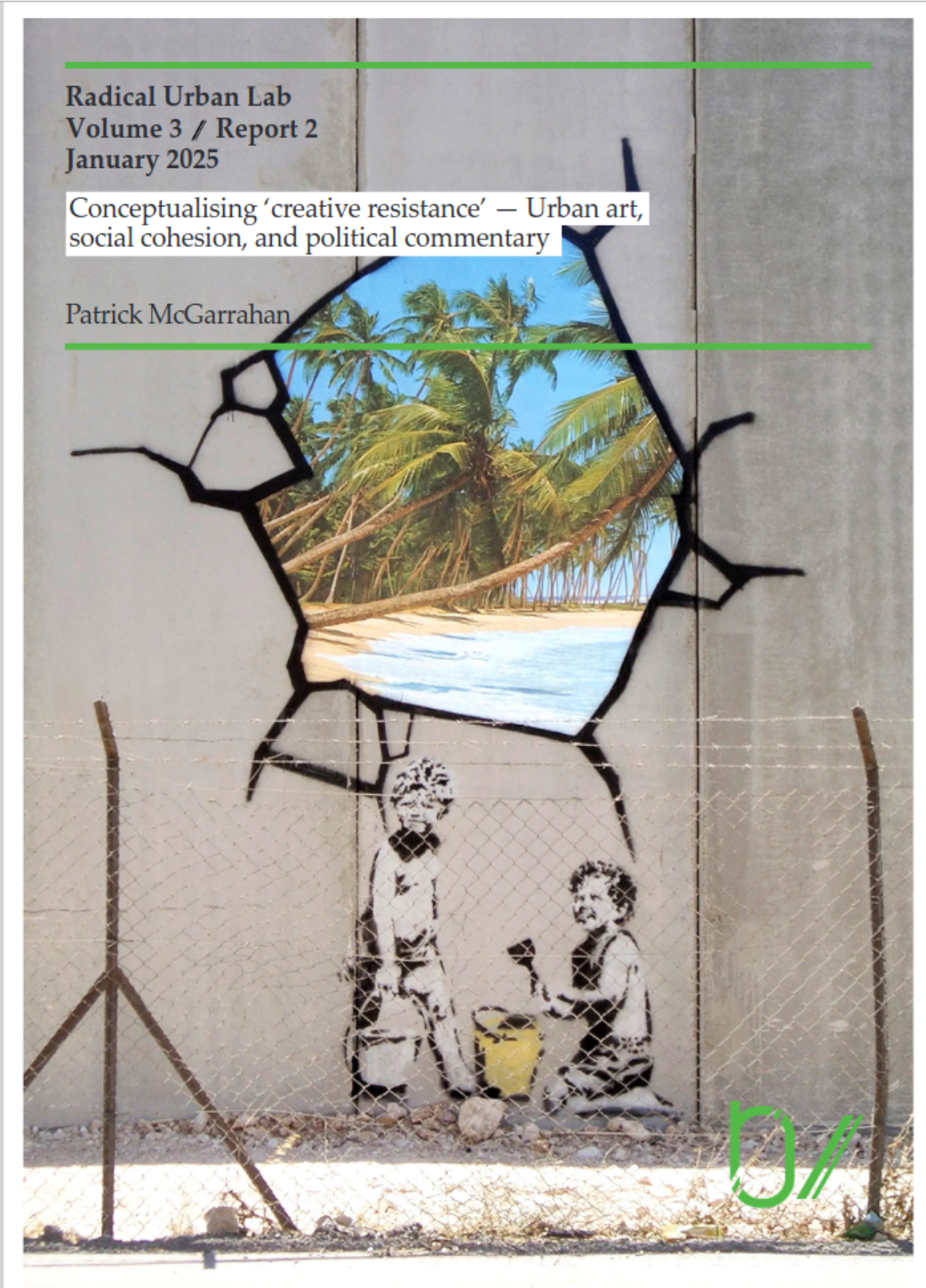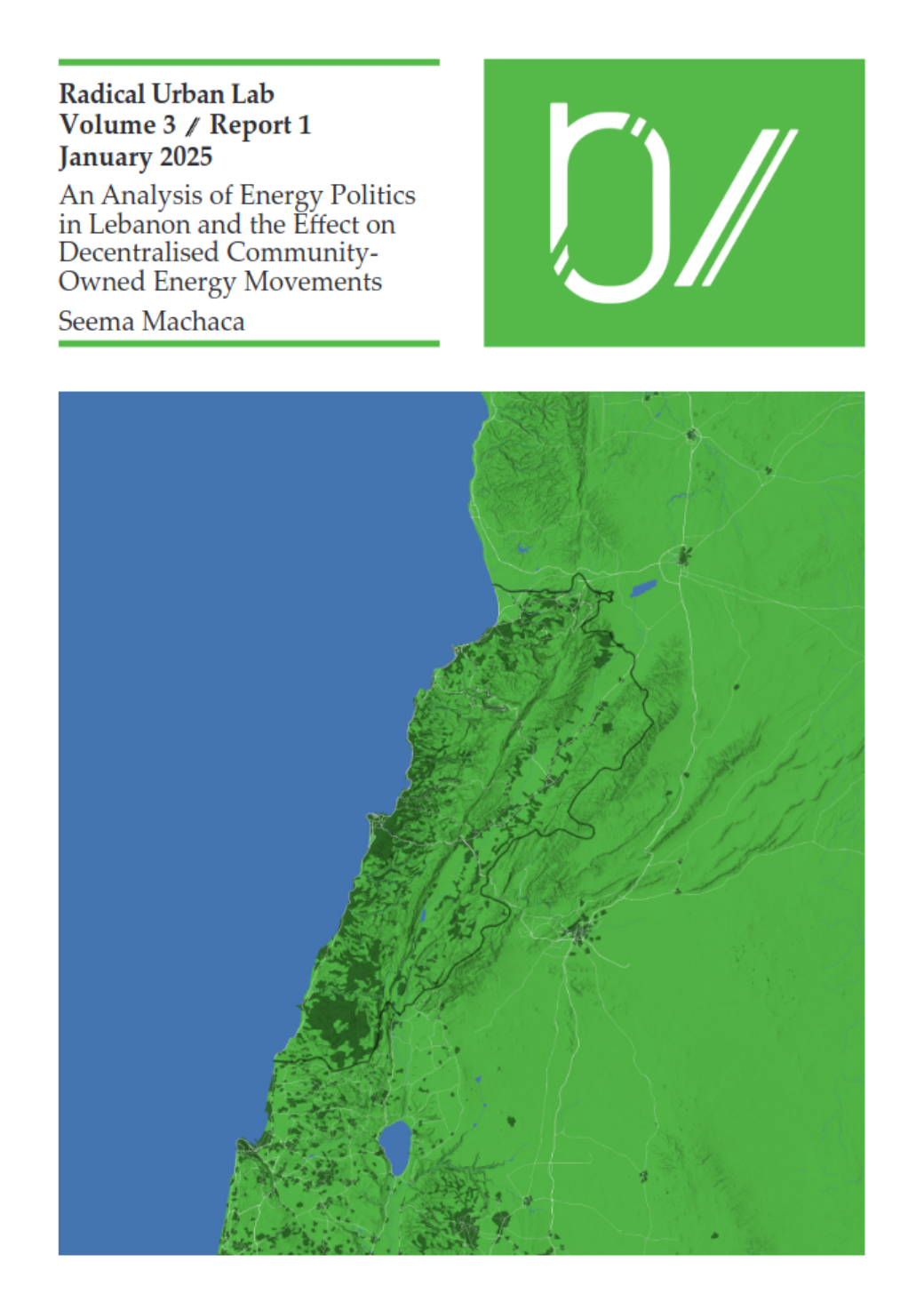RUL is immensely proud to virtually host Hussein Naim, a Gaza-based Palestinian architect and multidisciplinary artist, as its inaugural RUL-Gaza Fellow for 2025-26. Hussein’s research explores themes of forced displacement, crisis urbanism, and the spatial consequences of war. He has led several community-based artistic initiatives, including “Reviving Memory”, a visual arts project modelling Palestinian cities under occupation, and “The Coloured History of Palestine”, a mosaic-based initiative that reconstructs collective memory in destroyed neighbourhoods. As part of his Fellowship, Hussein will be working on the Forced Space project below, partaking in all RUL activities as well as joining, and presenting at our School’s seminar series (dates tbc).
1. Introduction & Context
The war on Gaza has not only devastated its urban fabric but also redefined the very notion of space. In conditions of protracted siege, forced displacement, and relentless bombardment, the built environment becomes a stage for both survival and loss.
This research builds upon the concept of “forced space” (al-hayyiz al-qasri), a spatial condition imposed by violence, where architecture is shaped by necessity rather than design. Gaza’s urban landscape during the war offers a unique case study for examining how spatial constraints, displacement camps, and destroyed neighborhoods collectively transform human experience and architectural form.
2. Research Idea
The project aims to investigate the architectural and human dimensions of “forced space” as they emerge in Gaza during wartime. It will explore how architecture, both formal and improvised, mediates between survival needs and social identity.
This includes:
- Mapping the transformation of public and private spaces into shared shelters, aid distribution points, and makeshift infrastructures
- Documenting the material and spatial improvisations by residents, particularly women, who create productive spaces amidst displacement
- Analysing how forced space alters social relations, mobility patterns, and collective memory
The research will merge spatial analysis with oral histories, producing a layered narrative that combines maps, architectural drawings, and testimonies.
3. Motivation
While much has been written about the humanitarian crisis in Gaza, the architectural dimension of displacement has received little systematic attention. Existing studies often treat space as a static backdrop, rather than as an active, evolving participant in the lived experience of war.
This research is motivated by three core objectives:
- To fill a critical gap in documenting architecture as a human and ethical practice during armed conflict
- To explore how design principles can emerge from necessity, improvisation, and resilience under extreme duress
- To contribute to both academic discourse and practical guidelines for architects, urban planners, and humanitarian agencies working in similar crisis contexts
4. Methodology
- Case Studies: Detailed examination of multiple displacement sites across Gaza, including urban shelters, tented camps, and repurposed public buildings
To the extent that the situation on the ground permits, the methodology might also include:
- Field Interviews: Collecting oral histories from residents, with attention to gender-specific spatial adaptations, especially by women who reconfigure spaces for domestic, social, and economic purposes
- Spatial Mapping: Using architectural drawings, GIS mapping, and photographic documentation to trace spatial transformations over time
The project will adhere to ethical research standards, ensuring anonymity and informed consent for all participants.
5. Outputs
- Academic Paper: A peer-reviewed article for journals in architecture, urban studies, and humanitarian research
It is envisaged that in a later stage, this can be used to develop a series of future outputs in return, including:
- Atlas of Forced Space: A visual and textual compendium of spatial conditions in Gaza during the war, combining maps, diagrams, and narratives
- Design Guidelines: A practical handbook for designing humane, adaptive, and culturally sensitive shelters in contexts of forced displacement
- Exhibition: An interactive exhibition integrating architectural models, photographic series, and recorded testimonies, aimed at engaging both academic and public audiences
6. Expected Contribution
This research will deepen the understanding of how architecture operates under extreme duress, not merely as a physical shelter, but as a vessel for identity, memory, and resilience. It will provide an evidence-based framework that humanitarian agencies and architects can adapt in designing post-crisis environments.
By centering Gaza’s experience, the project also preserves an essential architectural memory at risk of being erased by both physical destruction and historical neglect.
Ultimately, the study aims to transform the narrative of Gaza from one of passive victimhood to one of active spatial agency, demonstrating how even in the most constrained conditions, communities shape their environments to reflect dignity, identity, and hope.






